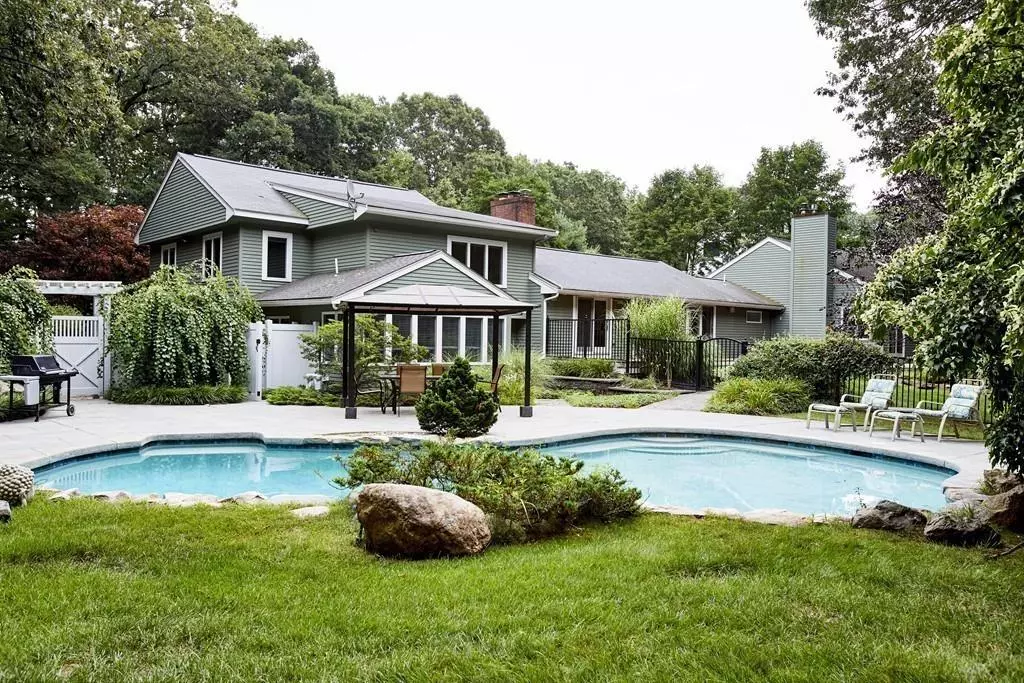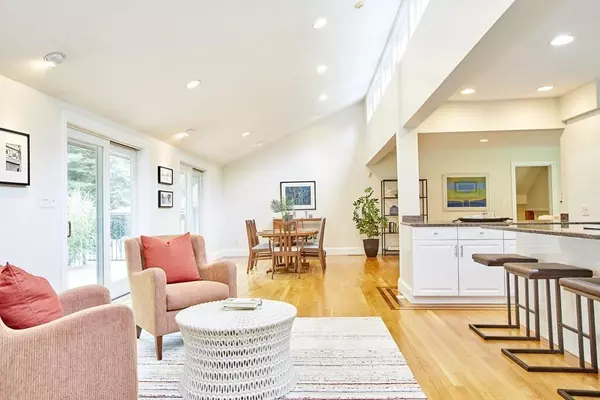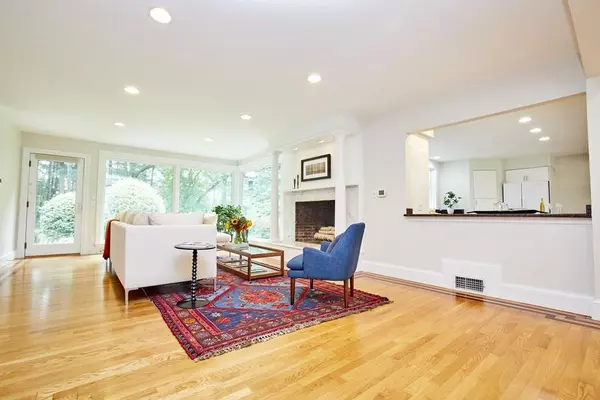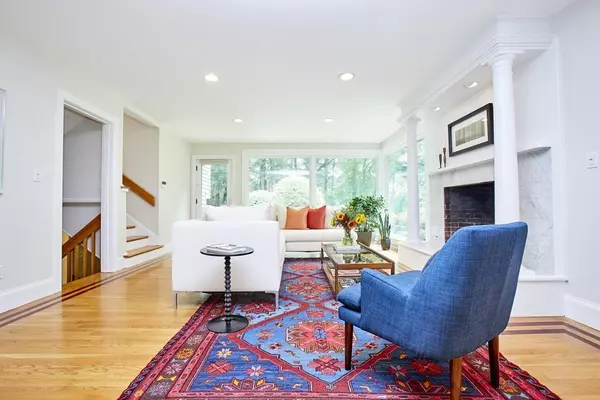$1,352,000
$1,395,000
3.1%For more information regarding the value of a property, please contact us for a free consultation.
4 Beds
4 Baths
5,064 SqFt
SOLD DATE : 03/20/2020
Key Details
Sold Price $1,352,000
Property Type Single Family Home
Sub Type Single Family Residence
Listing Status Sold
Purchase Type For Sale
Square Footage 5,064 sqft
Price per Sqft $266
MLS Listing ID 72549663
Sold Date 03/20/20
Style Contemporary
Bedrooms 4
Full Baths 3
Half Baths 2
Year Built 1955
Annual Tax Amount $15,048
Tax Year 2019
Lot Size 1.000 Acres
Acres 1.0
Property Description
In one of Dover's most desirable locations, this captivating home delivers nature's beauty while being close to Wellesley Center, Needham, Metrowest shopping & services & Boston commuter routes. The spacious open floor plan of this mid-century contemporary makes it an entertainer's delight. Abundant glass fills the home with natural light & connects you to the outdoors. Unspoiled views of the Charles River & a private landscaped backyard paradise await, with a waterfall feature, swimming pool & abutting private wooded lot. Other features include a modern master bedroom suite with gas fireplace, vaulted ceilings, a library/home office, 2 finished basement spaces, abundant storage & roof deck potential overlooking the river. Energy-efficient windows & doors throughout & a community solar discount save on your electric bill. Walk to Elm Bank, South Natick falls, Lookout Farm & even Wellesley if you're ambitious! Location, condition & features make this a truly unique Dover opportunity!
Location
State MA
County Norfolk
Zoning R1
Direction from Charles River St/Dover Rd to Main St. House on the right.
Rooms
Family Room Wood / Coal / Pellet Stove, Flooring - Vinyl, Recessed Lighting, Storage
Basement Full, Partially Finished, Interior Entry, Sump Pump, Concrete
Primary Bedroom Level Main
Dining Room Cathedral Ceiling(s), Flooring - Hardwood, Deck - Exterior, Exterior Access, Open Floorplan, Recessed Lighting, Slider
Kitchen Flooring - Hardwood, Pantry, Countertops - Stone/Granite/Solid, Kitchen Island, Breakfast Bar / Nook, Open Floorplan, Recessed Lighting
Interior
Interior Features Bathroom - Half, Ceiling - Cathedral, Closet/Cabinets - Custom Built, Recessed Lighting, Closet - Linen, Open Floor Plan, Closet, Walk-in Storage, Ceiling - Vaulted, Bathroom, Home Office, Sitting Room, Media Room, Bonus Room, Central Vacuum, Internet Available - Broadband
Heating Forced Air, Oil
Cooling Central Air
Flooring Tile, Vinyl, Concrete, Hardwood, Stone / Slate, Flooring - Stone/Ceramic Tile, Flooring - Hardwood, Flooring - Vinyl, Flooring - Laminate
Fireplaces Number 3
Fireplaces Type Living Room, Master Bedroom
Appliance Oven, Dishwasher, Disposal, Trash Compactor, Countertop Range, Refrigerator, Washer, Dryer, Electric Water Heater, Plumbed For Ice Maker, Utility Connections for Electric Range, Utility Connections for Electric Oven, Utility Connections for Electric Dryer
Laundry Bathroom - Half, Flooring - Stone/Ceramic Tile, Electric Dryer Hookup, Washer Hookup, First Floor
Exterior
Exterior Feature Rain Gutters, Storage, Professional Landscaping, Sprinkler System, Decorative Lighting, Outdoor Shower
Garage Spaces 2.0
Pool Pool - Inground Heated
Community Features Shopping, Walk/Jog Trails, Conservation Area, House of Worship, Private School, Public School
Utilities Available for Electric Range, for Electric Oven, for Electric Dryer, Washer Hookup, Icemaker Connection
Waterfront Description Waterfront, River, Walk to, Public
View Y/N Yes
View Scenic View(s)
Roof Type Shingle, Rubber
Total Parking Spaces 5
Garage Yes
Private Pool true
Building
Lot Description Wooded, Level
Foundation Concrete Perimeter
Sewer Private Sewer
Water Private
Architectural Style Contemporary
Schools
Elementary Schools Chickering
Middle Schools Dover-Sherborn
High Schools Dover-Sherborn
Others
Senior Community false
Read Less Info
Want to know what your home might be worth? Contact us for a FREE valuation!

Our team is ready to help you sell your home for the highest possible price ASAP
Bought with Carlisle Group • Compass






